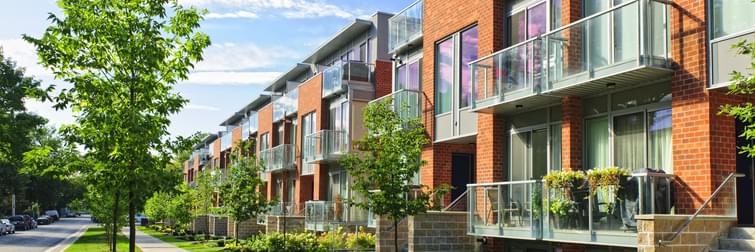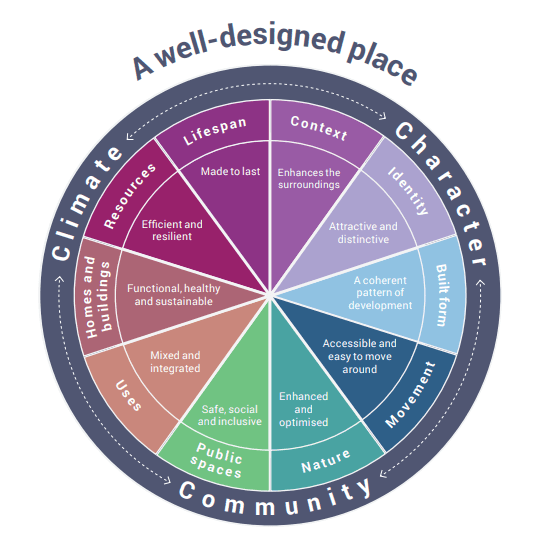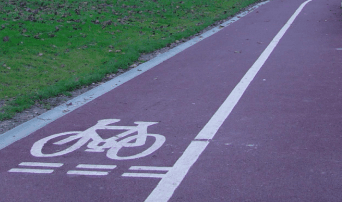
blog: How does transport fit into the National Design Guide?
Thursday 21st November 2019
The National Design Guide, published on 1st October 2019, is the latest attempt to define ‘good design’ within the planning system – a tough ask! But, how does transport and movement fit within it and how are transport planners embracing a broader idea of ‘good design’?
Here are my thoughts on how transport and movement are related to every one of the 10 design characteristics set out by the guide:

Context
By understanding your surroundings and looking at where people want to be travelling, you can make it easier for them to do so.
If the project is seeking to elevate the quality of a space, why wouldn’t you want to also improve conditions for transport and movement?
Identity
Distinctive places define journeys, reduce perceived distances, and provide natural wayfinding. They can also provide important assistance to more vulnerable people, such as those affected by dementia, by providing visual cues and promoting interaction.
Built Form
Compact development will create more efficient, walkable neighbourhoods that will also be more viable for public transport operators.
Less-dense development will typically be more reliant on cars, with parking becoming more of an issue.
Movement
There could be people browsing in shops, a family cycling to school, a bus picking up passengers, and a delivery van dropping off parcels, all at the same time – the space must work for everyone simultaneously to be successful.
Nature
Providing green spaces and corridors creates more attractive walking and cycling routes that reward people for getting out of their cars.
Giving people a reason to want to be outside means they don’t even think about travel, they just want to enjoy the space.
Public Spaces
Squares and parks, but also the streets themselves. It is important to consider how different modes of transport will interact. In busier spaces, it may be more appropriate to have formal segregation, whilst in calmer environments the space can be shared.
ITP worked with Galliard Homes during the preparation of their first scheme in Birmingham. Timber Yard has active frontages around its boundary, responds to existing and emerging movement routes, and accommodates parking and servicing elements without detriment to the surrounding street scene. As the building is constructed it is great to see an unattractive car park be transformed into part of the urban fabric.
Uses
Mixing uses will mean that travel distances are reduced, and trip purposes can be combined, both significantly reducing the impact of travel.
Mixed uses also help to support public transport services, since there will be a more consistent level of demand throughout the day.
Homes and Buildings
The potential shift towards autonomous cars, where we store all our bins, and the rise of internet shopping are fundamentally changing how we need to design our homes and buildings. Ensuring that parking and servicing strategies are thought-through and adaptable is key.

Resources
A huge proportion of overall emissions results from transport and, with schemes potentially affecting the travel habits of people for several decades, designing in active travel and public transport will have a significant impact.
Lifespan
Designs could last 50+ years but there is no way to tell how we’ll all be travelling by then. Places therefore need to be designed to promote the type of behaviour that society wants to see. Our designs have the power to enable healthy lifestyles, greater social interaction, and maintain economic viability.
ITP is well-placed to help you consider all these elements when developing your scheme. From providing advice at feasibility stage all the way through to signing off Servicing Management Plans, ITP has the experience of working on developments of all shapes and sizes. To find out more about the work we do in the Development Planning Team, browse our website.
